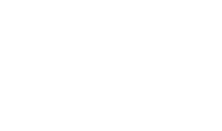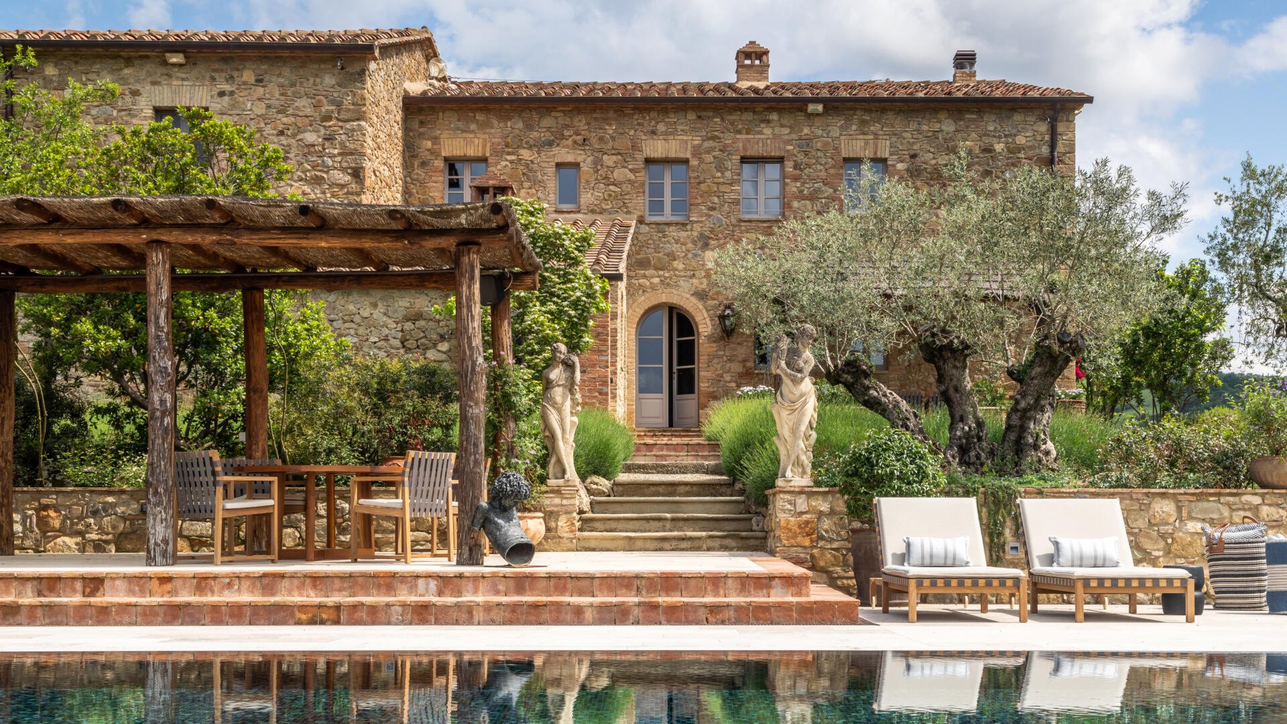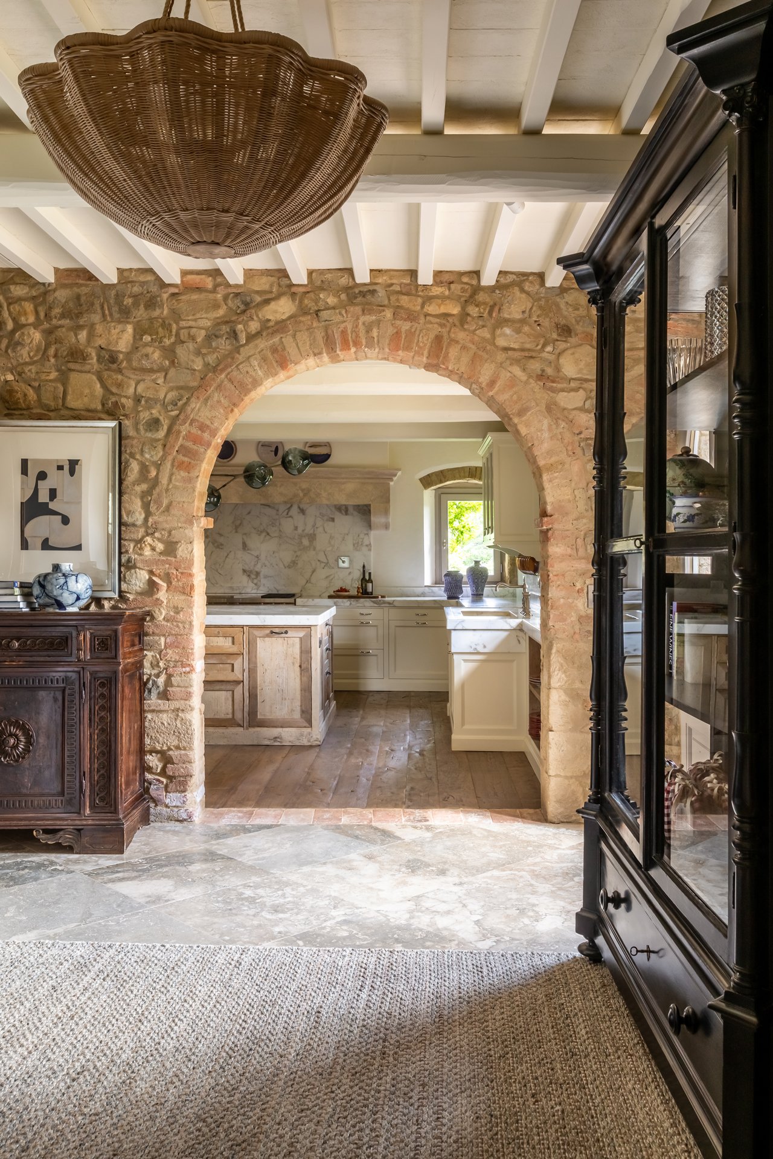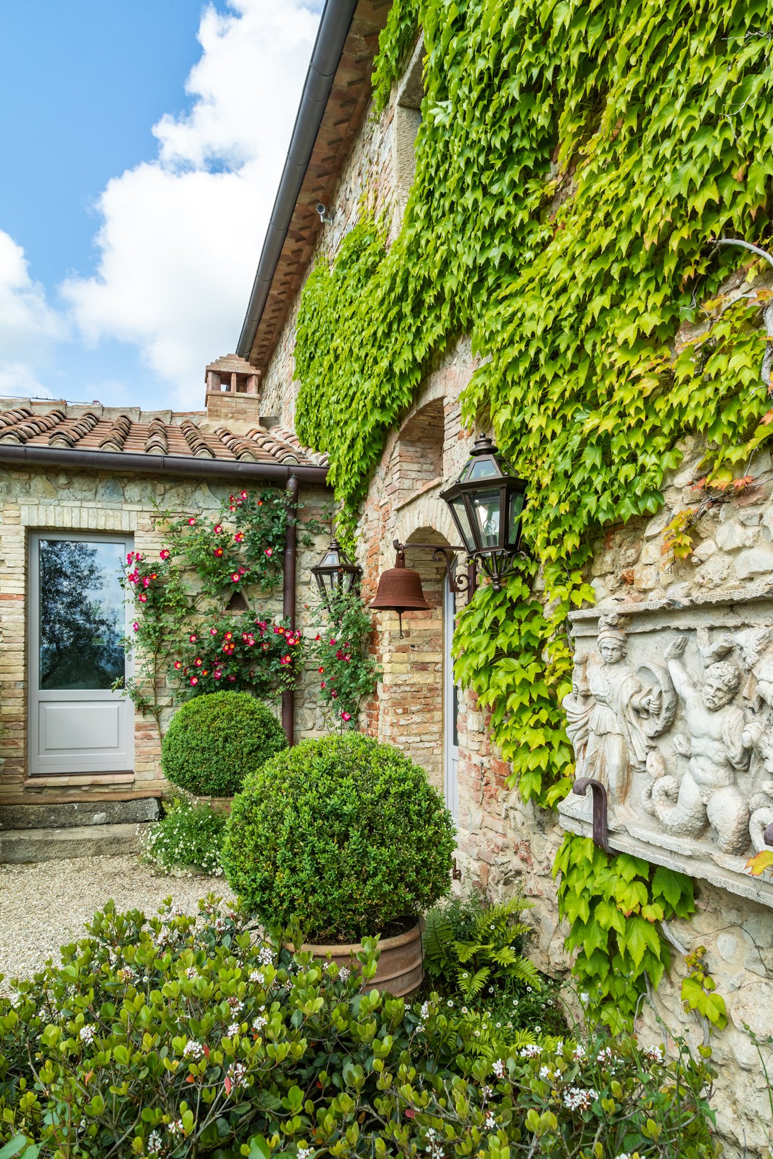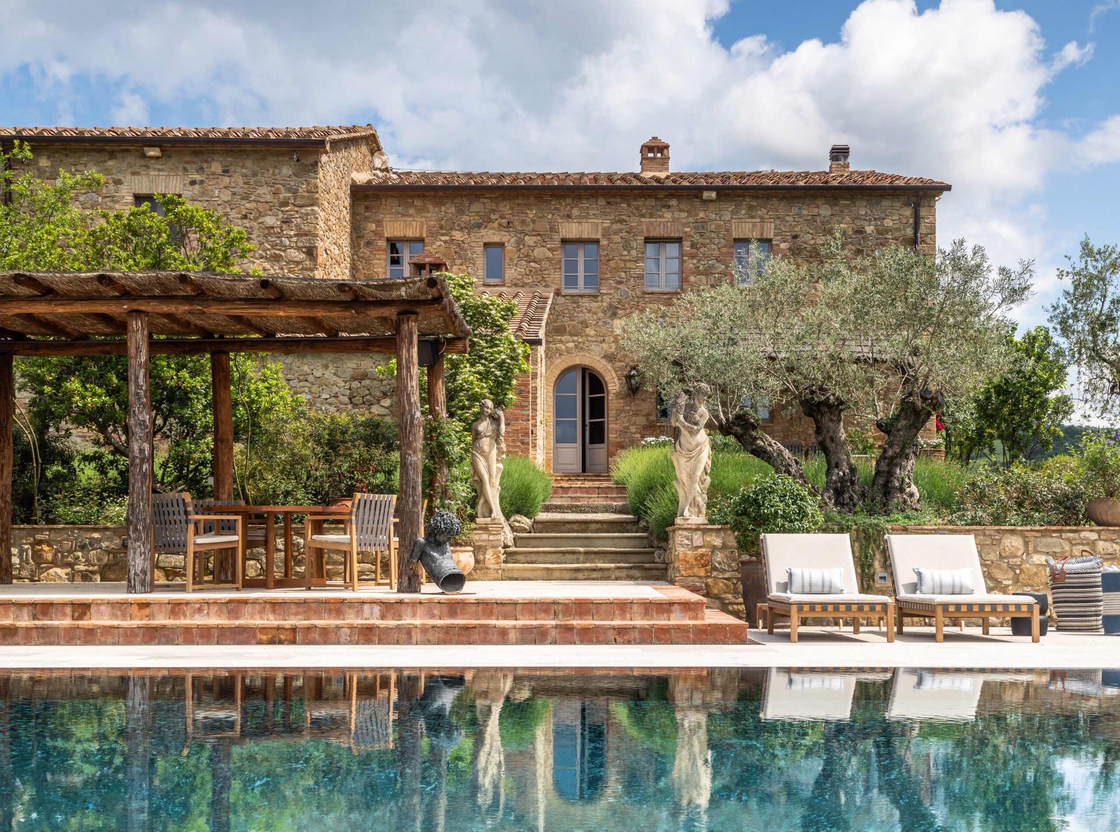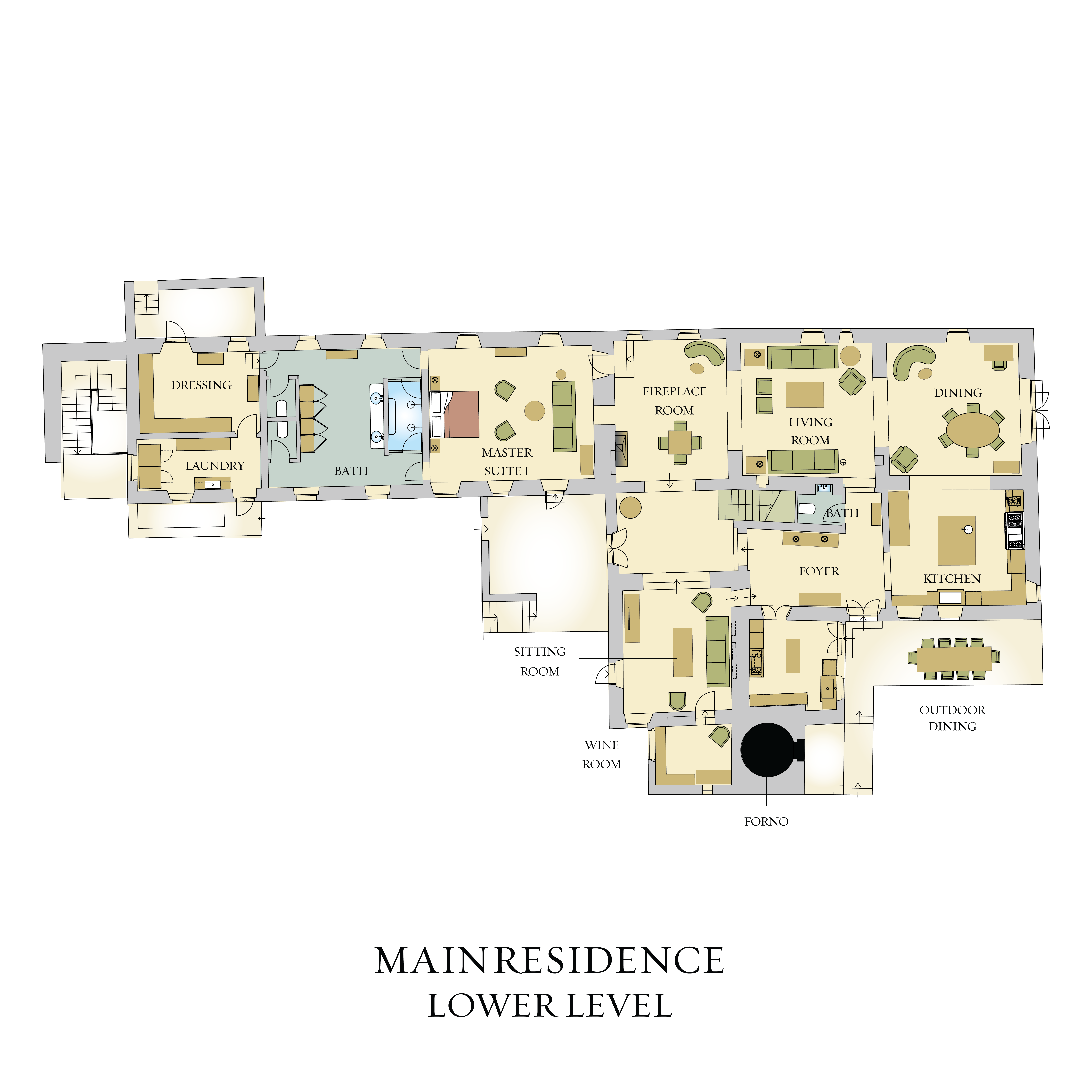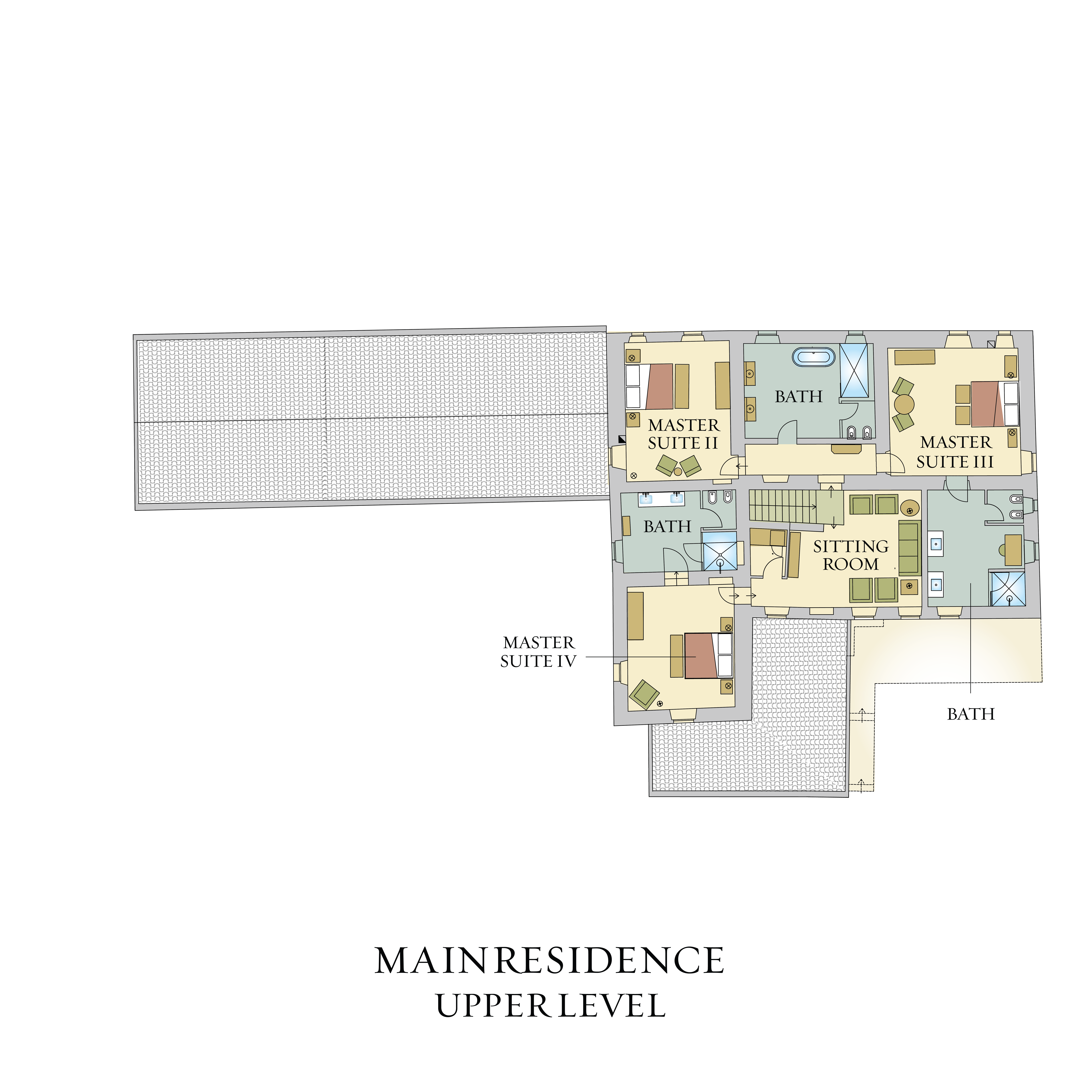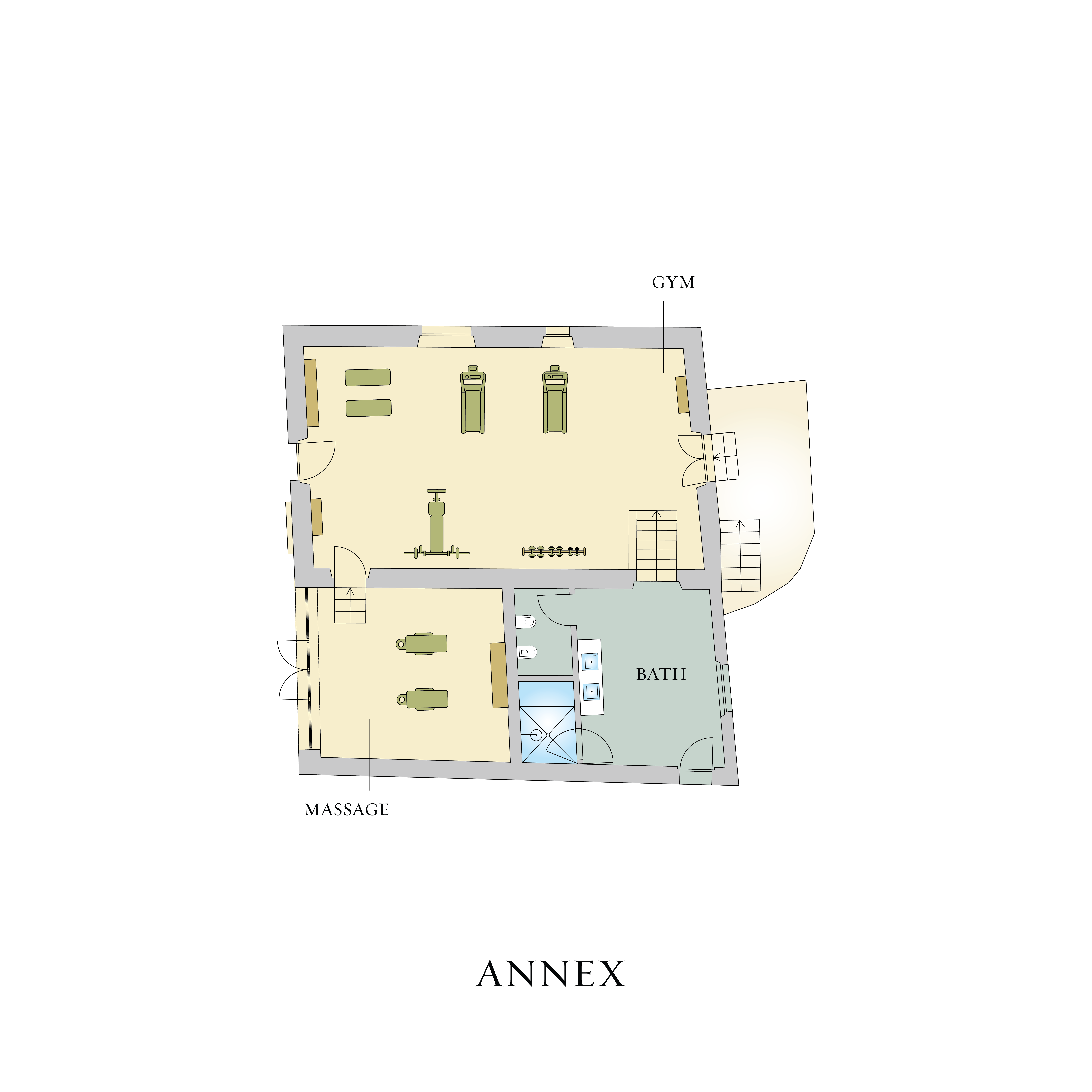Residence Details
- Main residence + detached annex
- 670 square meters or 7,200 square feet
- 4 bedrooms, 5.5 bathrooms
- Ground-level master suite wing
- Chef’s kitchen with secondary prep kitchen
- Dual open living rooms with a stunning fireplace
- Ground-level media room and wine cellar
Annex
- 92 square meters or 1,000 square feet
- Fully outfitted gym, yoga, and dance studio
- Private couples massage room (pre-wired for a bedroom conversion)
- Full bathroom and steam shower
Exterior Details
- Exceptionally private with 360 degree views
- Infinity-edge heated pool and sundeck
- Forno wood-burning oven, gas barbeque, and a firepit
- Covered dining and relaxation pergolas
- Organic edible vegetable and fruit garden
The Land
- 1.12 hectares or 2.8 acres – fully organic
- 200+ mature olive trees
- 60+ fruit trees
- Gated entry from a private road
- Fully managed estate and lands by the experienced Casali di Casole staff
Please note that images were taken in 2018 and some property exterior updates have been made such as a gate, fencing, and maturing landscaping.
